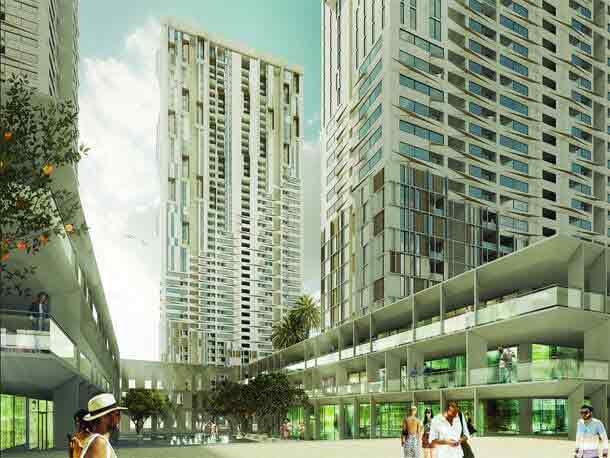The Sandstone at Portico - GALLERY
Floor Plan 3rd, 9th, 41st Floors
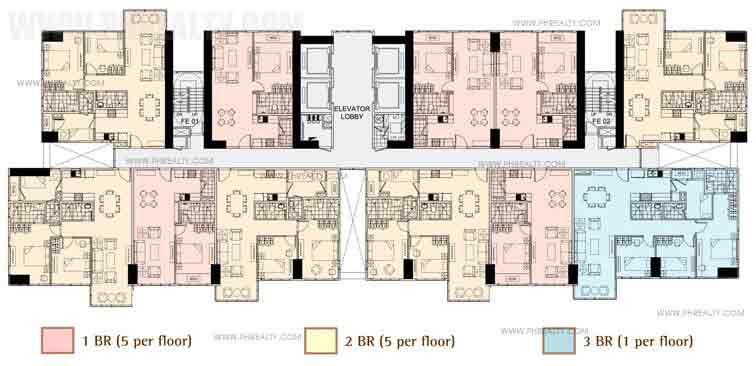
Unit Plan 42F, 3 - BR
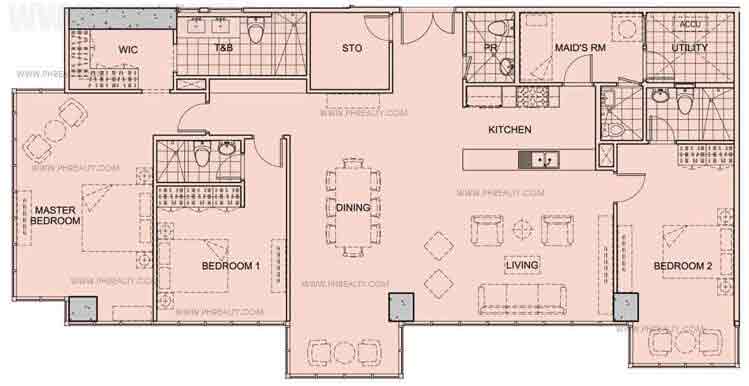
Unit Plan Typical Unit 2 BR
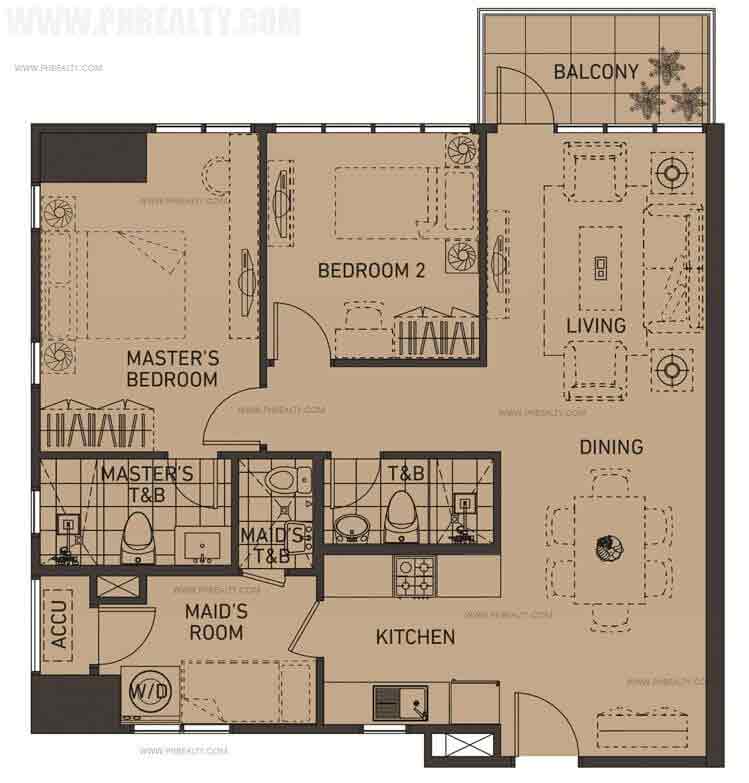
Unit Plan Typical Unit 1 BR
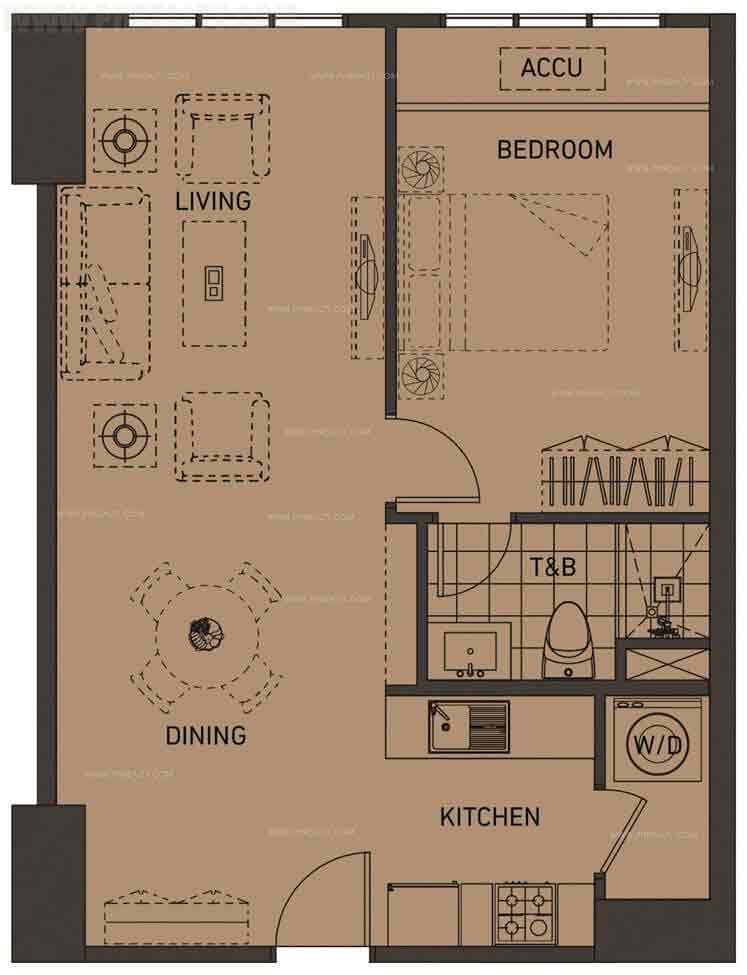
Unit Plan Typical Units 3 BR
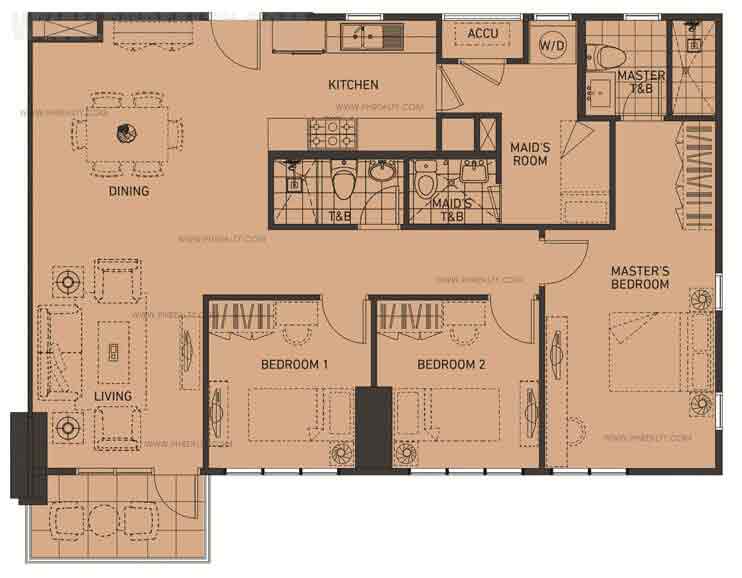
A Diversity of Lifestyle Options

Landscape Design

Multiplying The Moma Courtyard
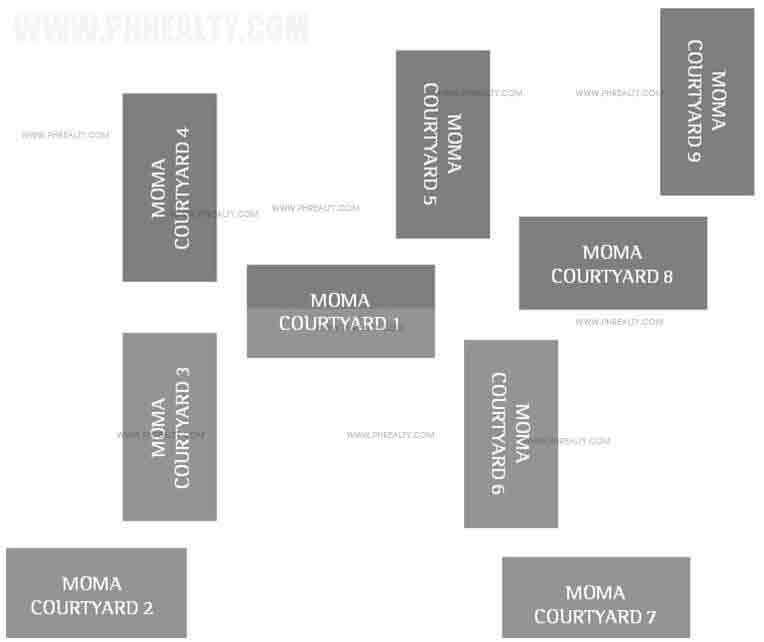
Multiplying The Moma Courtyard 1
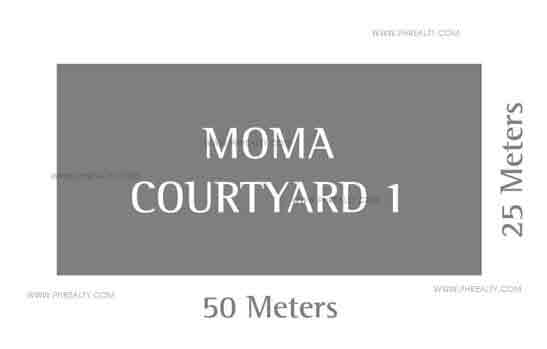
Building Entrance
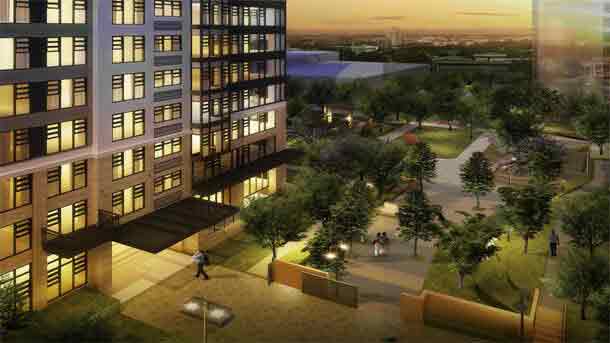
Walkway Path
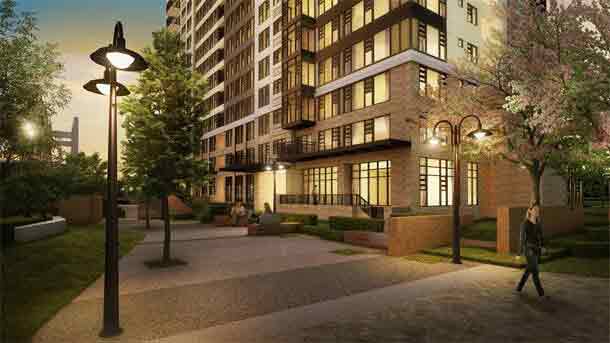
Lawn Area
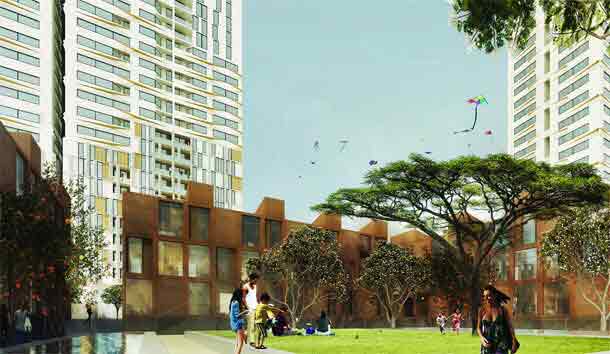
Clubhouse
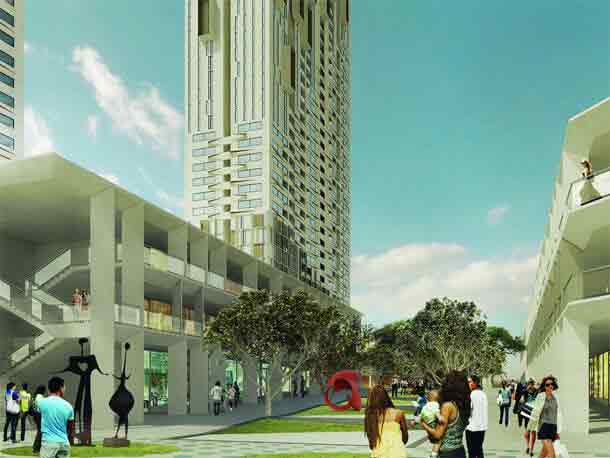
Tennis Court
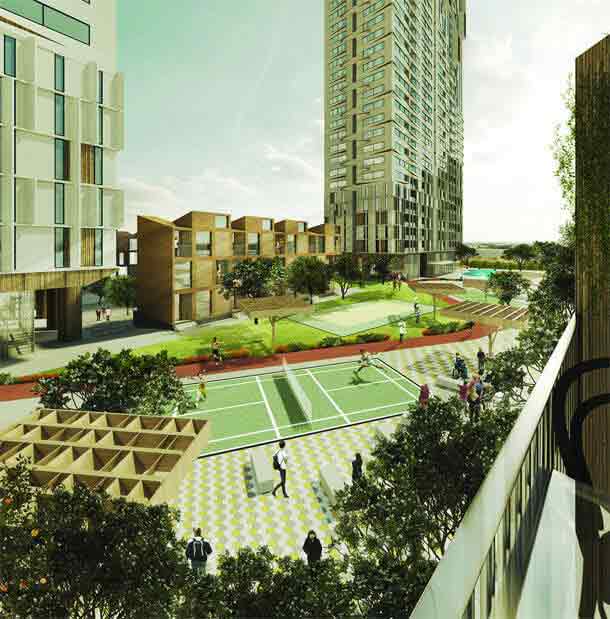
Main Entrance Gate
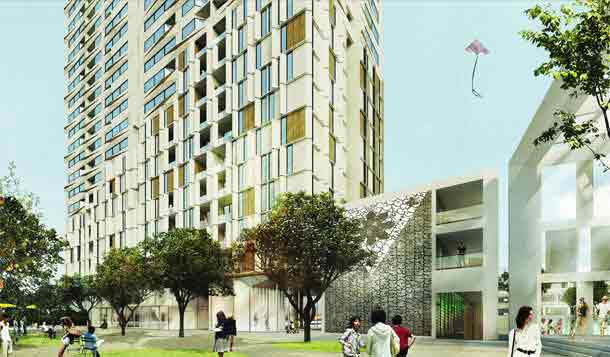
Unit Plan 42D, 3 - BR
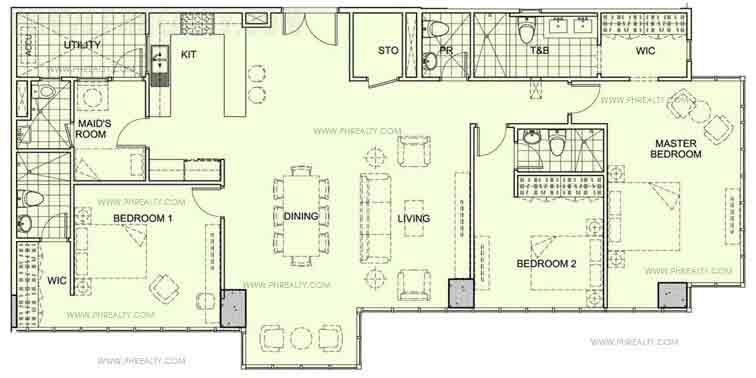
Unit Plan 42E, 3 - BR

Floor Plan 10th, 15th, 33rd, 36th Floors
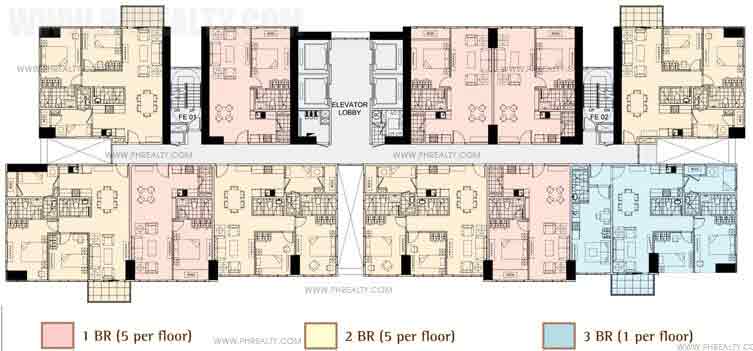
Floor Plan 42nd Floors
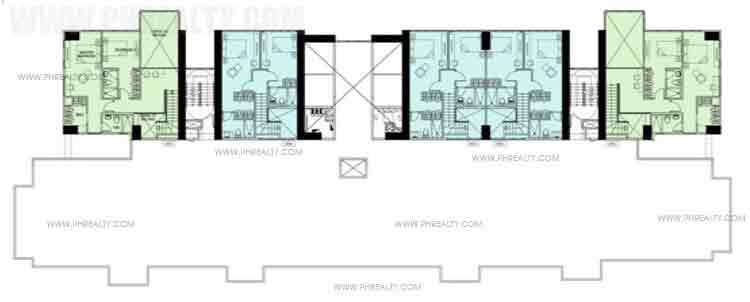
Floor Plan With Twin Flats
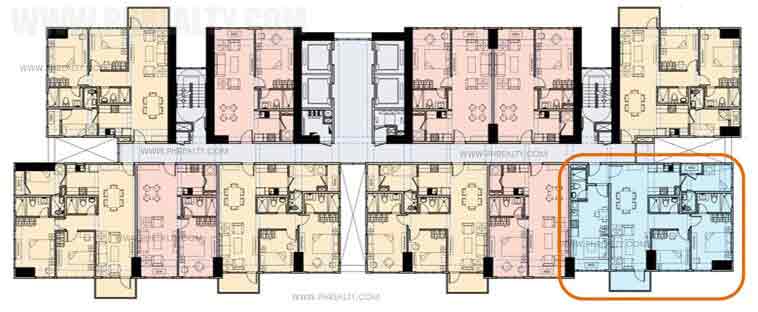
Masterplan Component 9 Linked Moma Courtyards
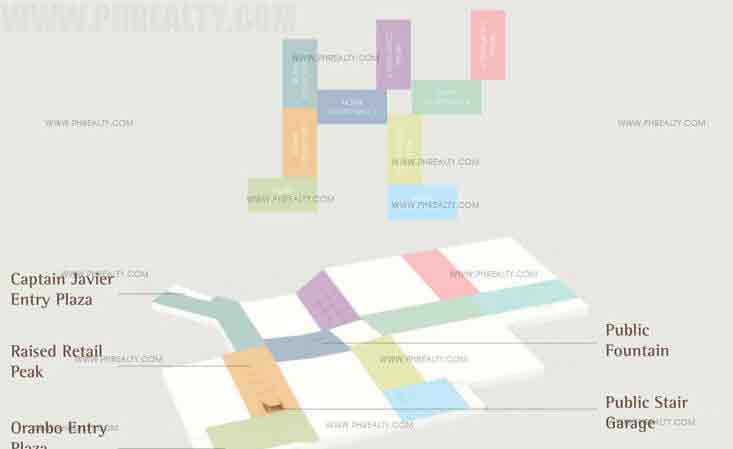
Masterplan Component 4 Towers
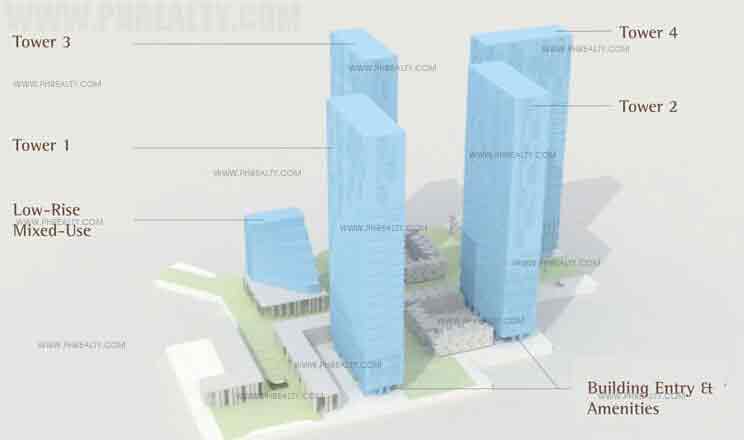
Masterplan Component Public Retails Corridor
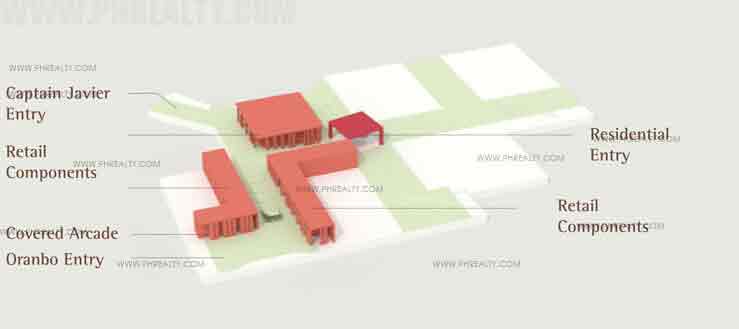
Masterplan Component Townhouse Clusters
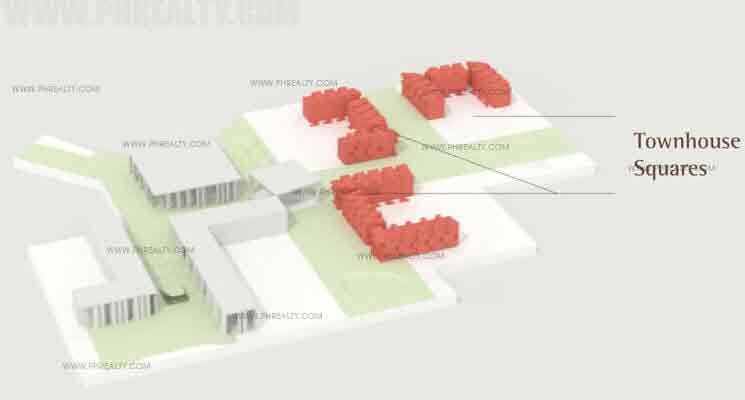
Masterplan Pedestrian Traffic Diagram Ground Floor
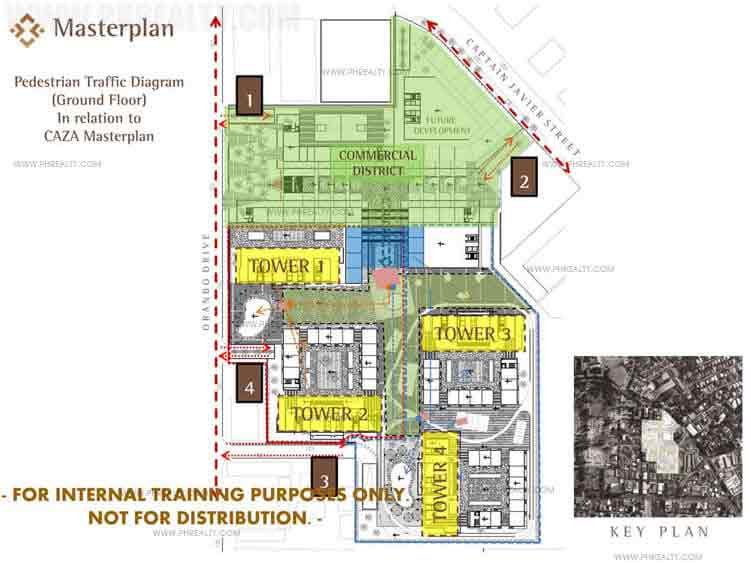
Multiple Degrees of Connectvity Intimay Porosity

Multiple Degrees of Connectvity Intimay Porosity - 2
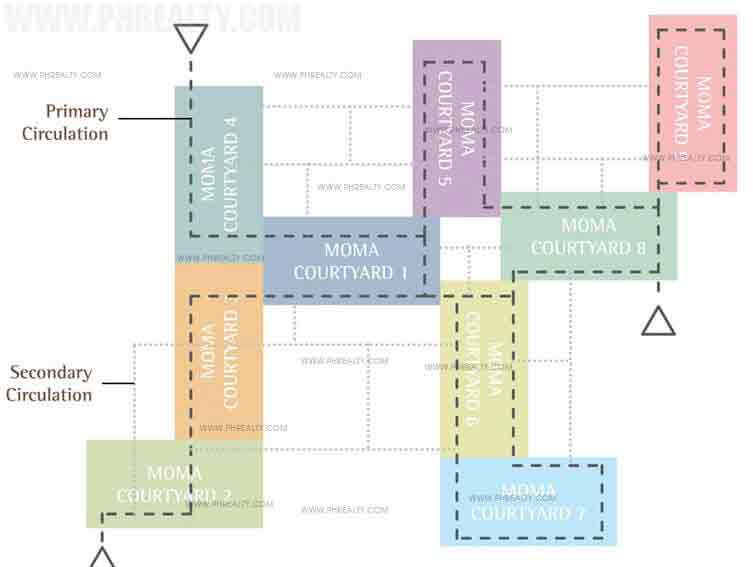
Site Development Plan
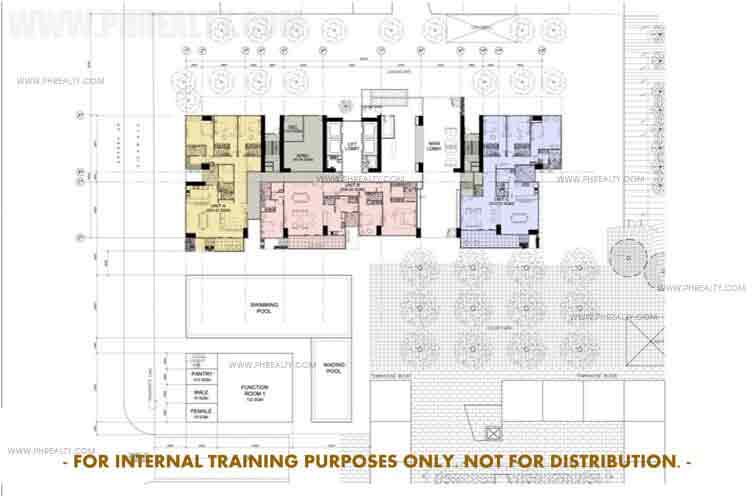
Unit Plan 3BR Twin Flat
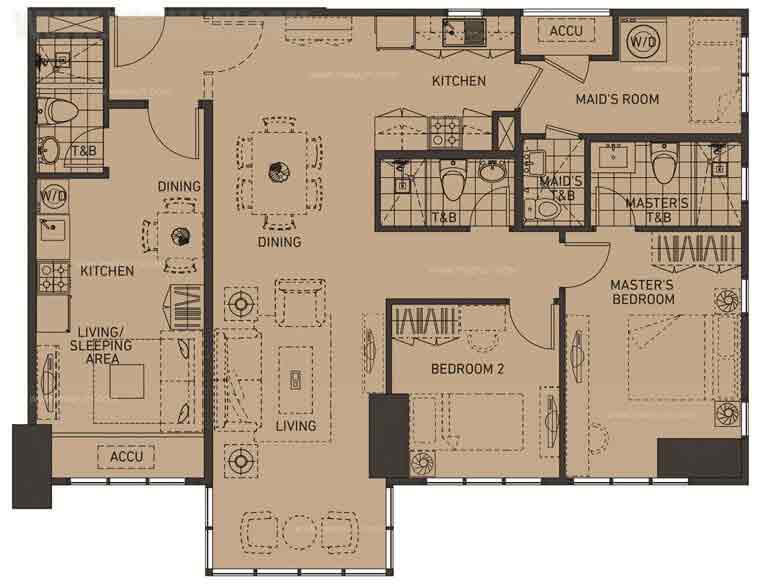
Unit Plan 42C, G, 3 - BR
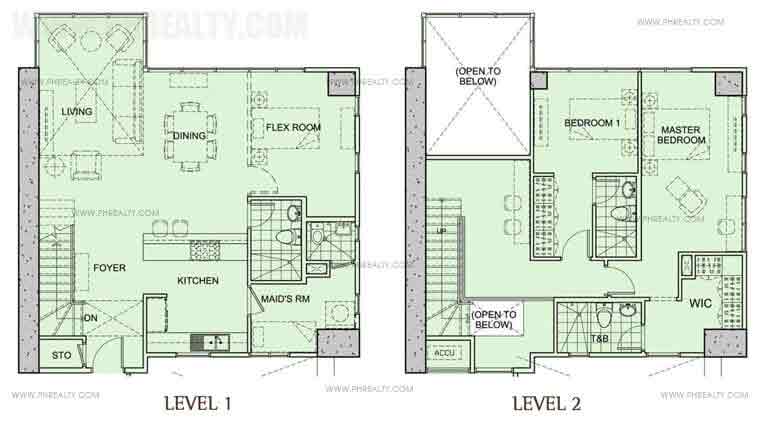
Unit Plan 42A, B, H, 2 - BR
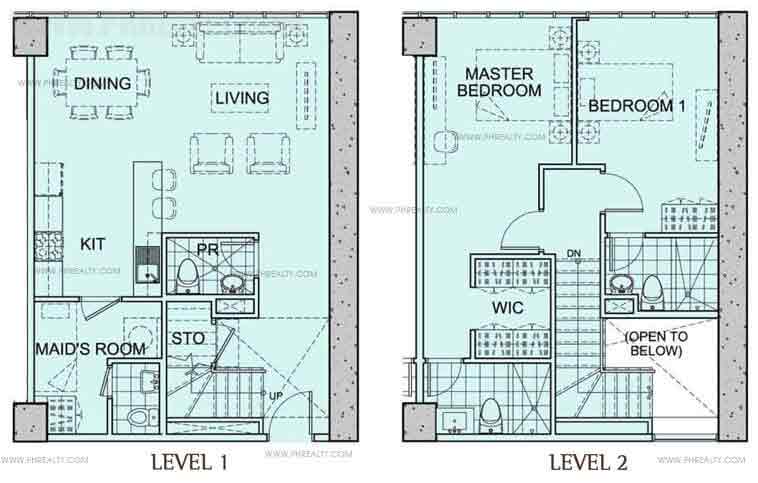
Shops at Portico
